Tour of the Thankful Arnold House
Front Parlor
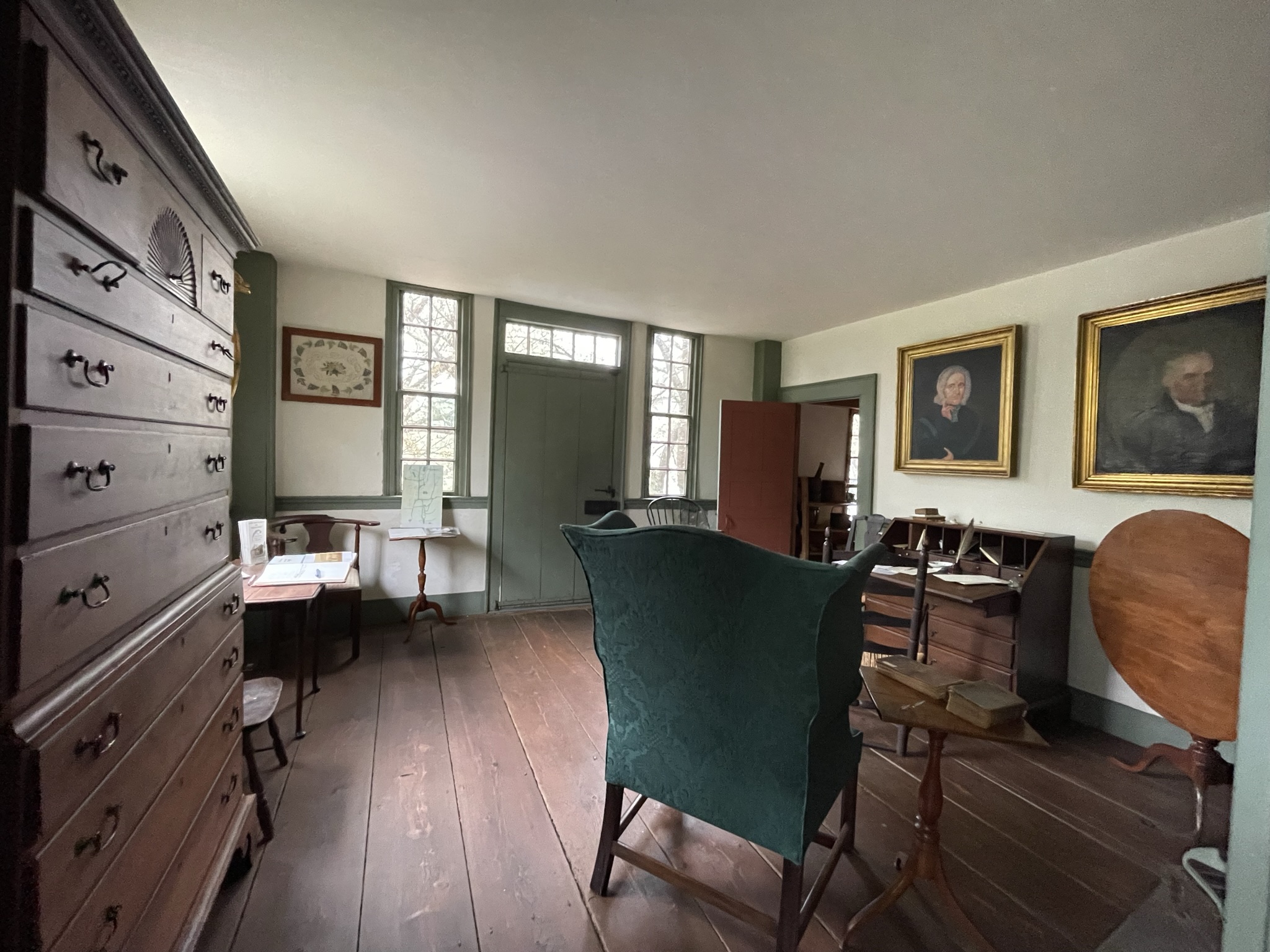 The front parlor of the Thankful Arnold House is where the Arnolds would have received special guests and formally entertained. Visitors may have been social callers or business associates. If any of the Arnold family were members of the Young Men's United Bible and Missionary Society, the auxiliary to the Board of Commissioners for Foreign Missions or the Ladies Benevolent Society meeting would have been held here when it was the family's turn to host. The front door with sidelights of the house is found in this room and faces east towards Courthouse Green.
The front parlor of the Thankful Arnold House is where the Arnolds would have received special guests and formally entertained. Visitors may have been social callers or business associates. If any of the Arnold family were members of the Young Men's United Bible and Missionary Society, the auxiliary to the Board of Commissioners for Foreign Missions or the Ladies Benevolent Society meeting would have been held here when it was the family's turn to host. The front door with sidelights of the house is found in this room and faces east towards Courthouse Green.
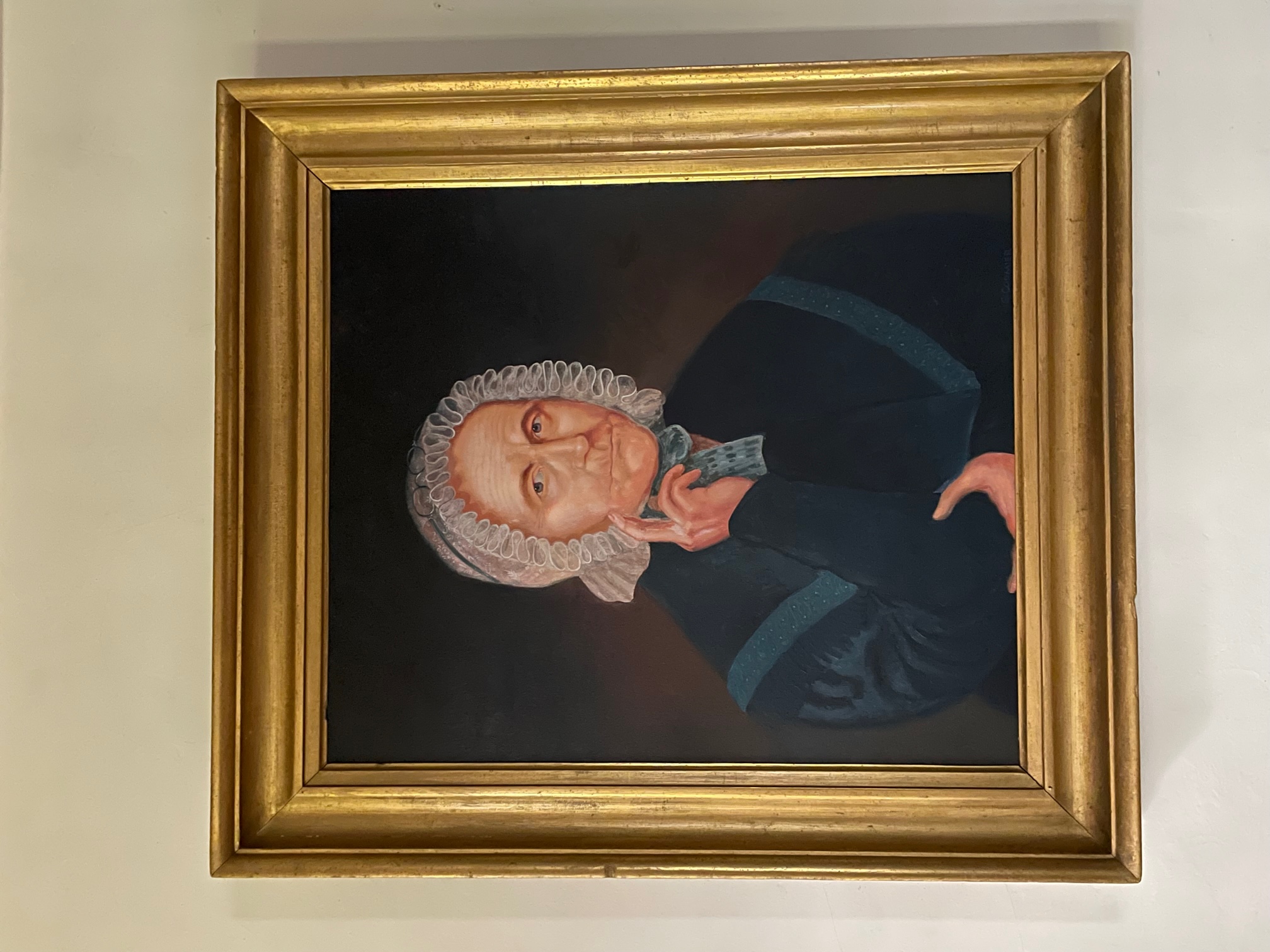 The portrait of Thankful Arnold at age 67 is a reproduction of the original portrait done in 1843 by Higganum artist Obediah Dickinson and still in the possession of an Arnold Family descendant. The front parlor also displays the most choice pieces of furniture in the house including a Connecticut chest-over-chest on loan from a Brainerd family descendant and an 18th century slant top writing desk once owned by the Burr family. The drawers of the desk only have one drawer pull making it more difficult to open but did save money on purchasing brass pulls. Haddam inventories indicate that most desks appeared in the homes of wealthier inhabitants. Most people had no need for a piece of furniture designed for such specific use. Town clerks, justices of the peace, ministers, storekeepers and merchants might own desks. Some parlors from this era may have held a bed as well. Rooms were truly multi-purpose.
The portrait of Thankful Arnold at age 67 is a reproduction of the original portrait done in 1843 by Higganum artist Obediah Dickinson and still in the possession of an Arnold Family descendant. The front parlor also displays the most choice pieces of furniture in the house including a Connecticut chest-over-chest on loan from a Brainerd family descendant and an 18th century slant top writing desk once owned by the Burr family. The drawers of the desk only have one drawer pull making it more difficult to open but did save money on purchasing brass pulls. Haddam inventories indicate that most desks appeared in the homes of wealthier inhabitants. Most people had no need for a piece of furniture designed for such specific use. Town clerks, justices of the peace, ministers, storekeepers and merchants might own desks. Some parlors from this era may have held a bed as well. Rooms were truly multi-purpose.
Small Hall Between Front Parlor and Back Parlor
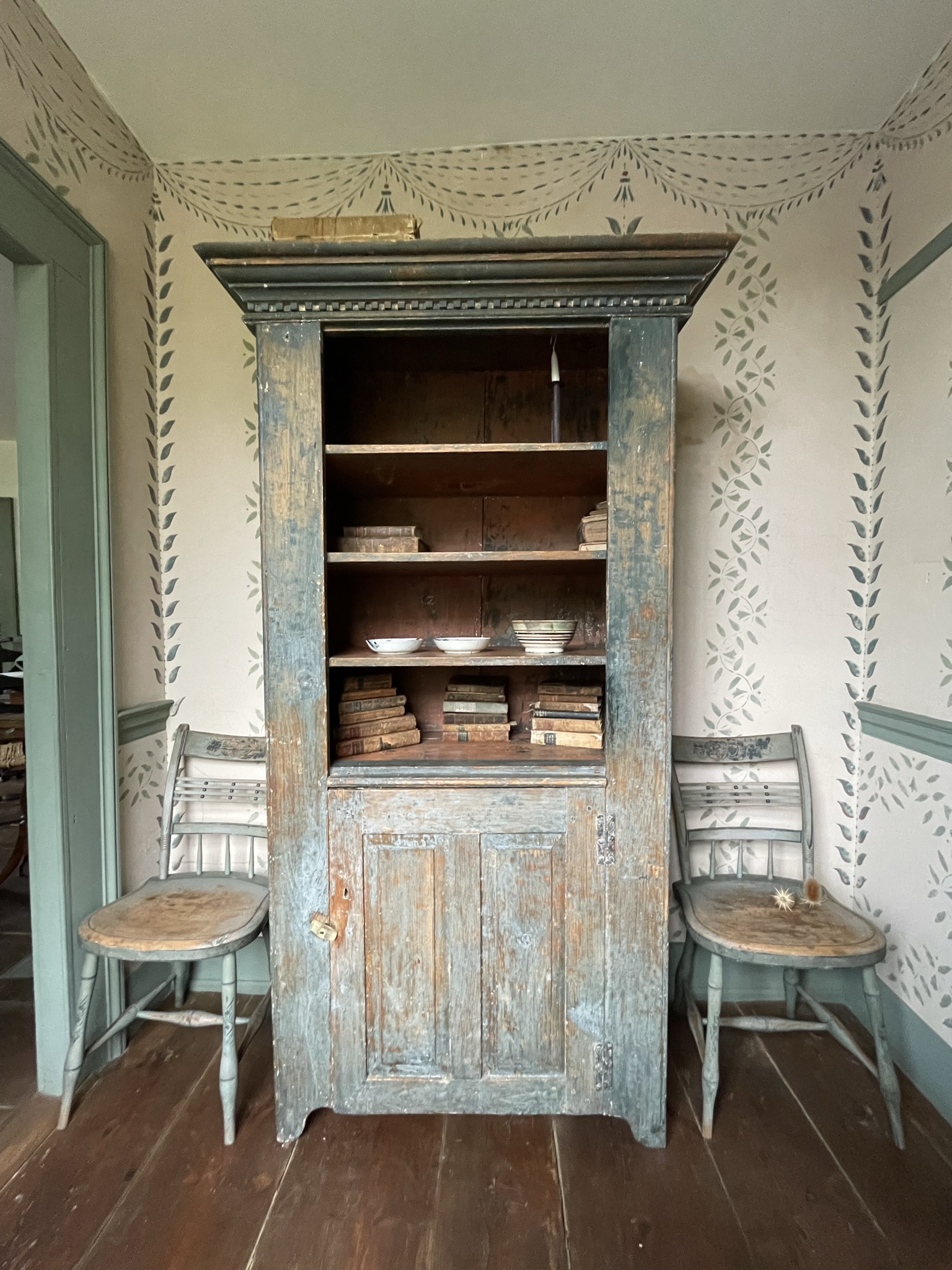 In most center chimney Colonial period houses this is where the front staircase would be located, but there is no evidence that a stairway ever existed in this location. It is believed that in the first phase of the house there may have been a ladder to the story above. Today the hallway houses chairs and an 18th century cupboard with original blue-green paint and salmon colored interior. The stenciling on the wall is not original and was added during the 1963-65 restoration by Robert Wiggins of New Hampshire. The design is based on stenciling found in the Captain Elias Selden House in Haddam Neck.
In most center chimney Colonial period houses this is where the front staircase would be located, but there is no evidence that a stairway ever existed in this location. It is believed that in the first phase of the house there may have been a ladder to the story above. Today the hallway houses chairs and an 18th century cupboard with original blue-green paint and salmon colored interior. The stenciling on the wall is not original and was added during the 1963-65 restoration by Robert Wiggins of New Hampshire. The design is based on stenciling found in the Captain Elias Selden House in Haddam Neck.
Back Parlor
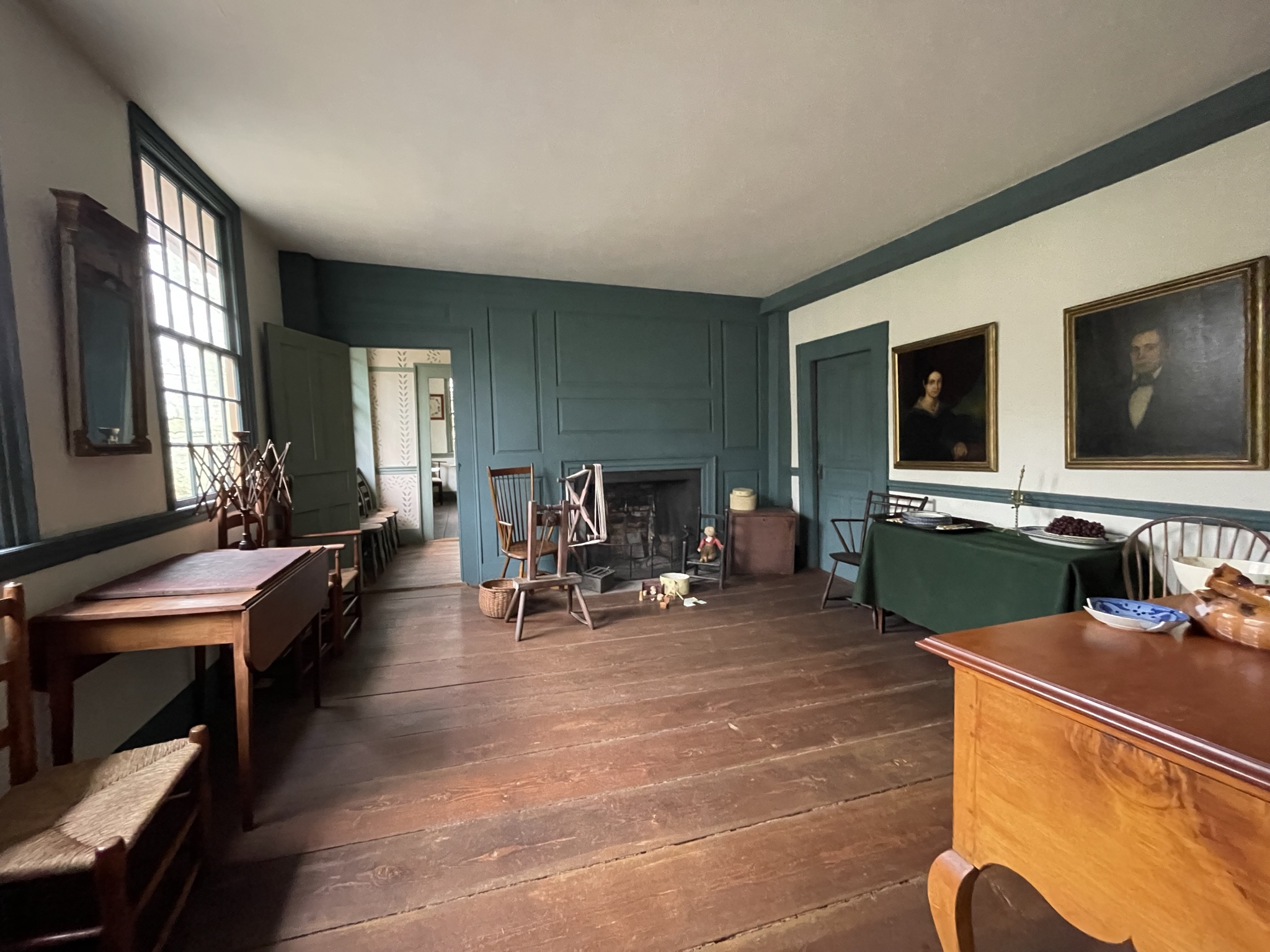 This room is part of the 1800 phase 2 expansion of the house and served as the kitchen from 1800 to 1810. Today it is furnished as the back parlor, where the family and boarders dined and socialized. The corner cabinet is originally from a house in Glastonbury and was added during the 1963-65 restoration.
This room is part of the 1800 phase 2 expansion of the house and served as the kitchen from 1800 to 1810. Today it is furnished as the back parlor, where the family and boarders dined and socialized. The corner cabinet is originally from a house in Glastonbury and was added during the 1963-65 restoration.
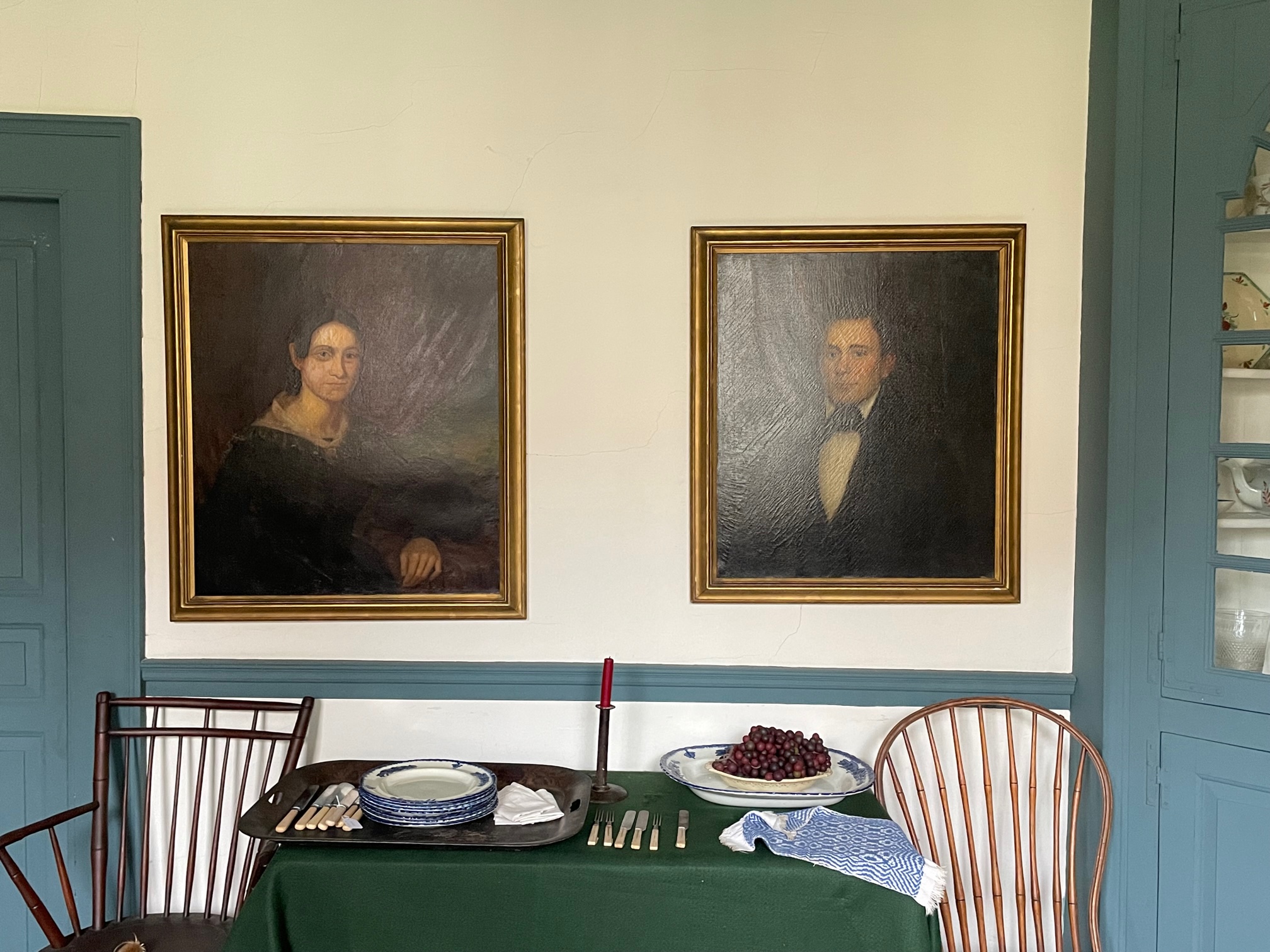 The portraits on the south wall are Isaac Arnold and his first wife, Mary Ann (Thomas) Arnold. Isaac was the 11th child of Thankful and Joseph Arnold and lived in the house as a child. He may have lived here later in life with his daughter Sabra. Isaac was an active member of the state Democratic Party, a prominent businessman who ran the Arnold Quarry with his older brother Samuel and son-in-law, John Ingersoll, and was financially involved in a number of enterprises. He owned bank stocks, loaned money and had investments in railroads, real estate, and commerce. For most of his adult life he lived in a home along Saybrook Road south of the Thankful Arnold House, but after the Economic Panic of 1883 he lost much of his property and returned to the house of his childhood. It is believed the portraits were painted at the time of Isaac and Mary Ann's marriage, when he was 22. The portrait is a copy done by Otto Merkel of Philadelphia of the original done by Obediah Dickinson in 1838. Mary Ann's portrait is also a copy of the original.
The portraits on the south wall are Isaac Arnold and his first wife, Mary Ann (Thomas) Arnold. Isaac was the 11th child of Thankful and Joseph Arnold and lived in the house as a child. He may have lived here later in life with his daughter Sabra. Isaac was an active member of the state Democratic Party, a prominent businessman who ran the Arnold Quarry with his older brother Samuel and son-in-law, John Ingersoll, and was financially involved in a number of enterprises. He owned bank stocks, loaned money and had investments in railroads, real estate, and commerce. For most of his adult life he lived in a home along Saybrook Road south of the Thankful Arnold House, but after the Economic Panic of 1883 he lost much of his property and returned to the house of his childhood. It is believed the portraits were painted at the time of Isaac and Mary Ann's marriage, when he was 22. The portrait is a copy done by Otto Merkel of Philadelphia of the original done by Obediah Dickinson in 1838. Mary Ann's portrait is also a copy of the original.
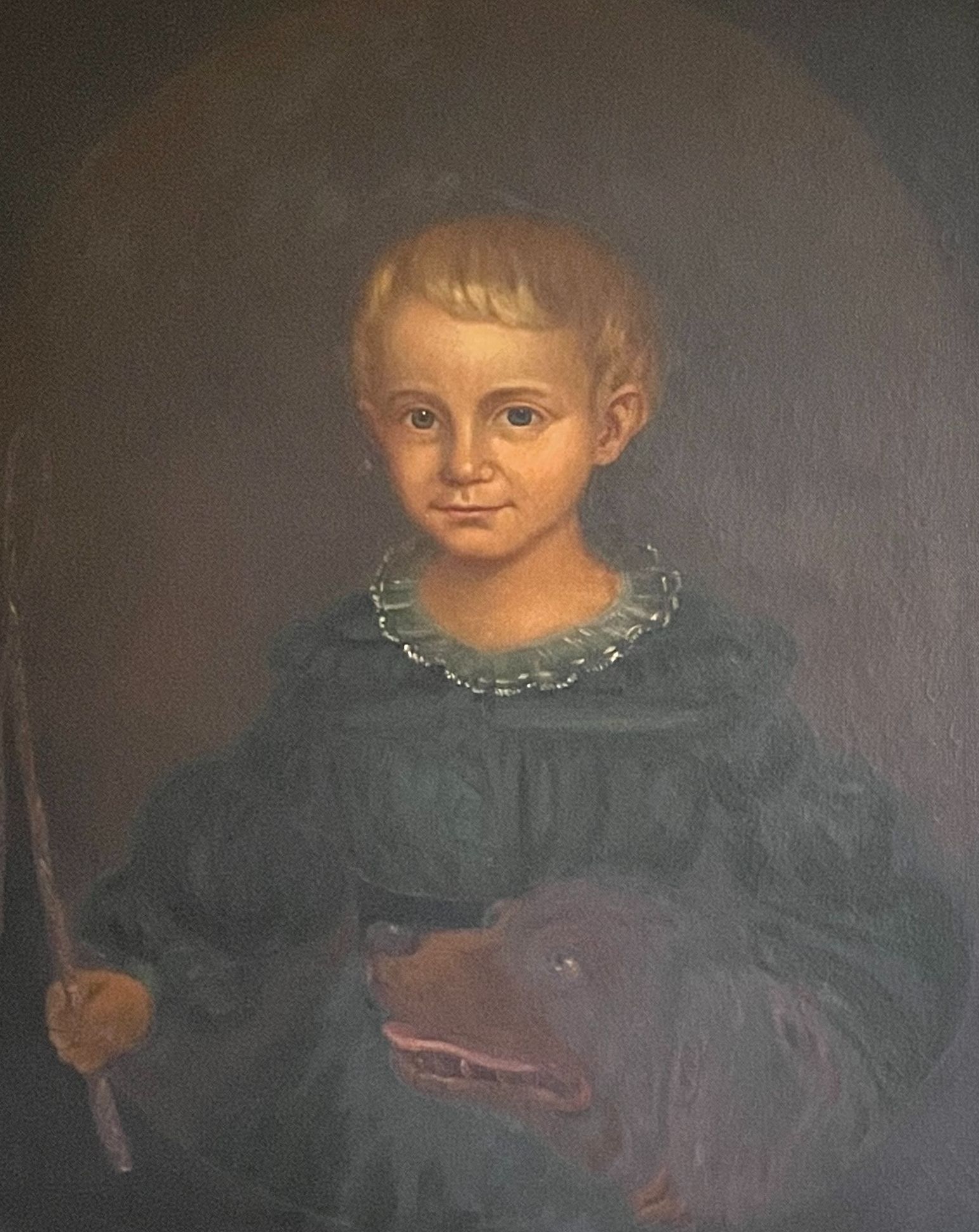 On the west wall is a portrait of a young boy believed to be Isaac Arnold Jr holding a whip and accompanied by a young dog. Isaac Jr, may never have lived in the house but was an important figure in the history of the Arnold Family. As a young boy he attended Brainerd Academy and Wesleyan Academy (later Wilbraham Academy) in Wilbraham, Massachusetts. He then attended the United States Military Academy in West Point and graduated in 1862 with a rank of 2nd Lieutenant. He served in the Army of the Potomac, Battery K, 4th Artillery, engaged in Battles of Chancellorsville, Malvern Hill and Fredericksburg and was wounded at Chancellorsville. Isaac was promoted in 1863 to 1st Lieutenant Ordnance Corps and served in the Ordnance Corps until his death, commanding arsenals in several states and attaining the rank of Lieutenant Colonel. He married Mary Lucetta Apgar in Hartford in January 1864. They had six children: Henry, Charles, Mary, Lawrence, Lucetta and Ruth. It was Lawrence's son Isaac Arnold who donated the Thankful Arnold House to the Haddam Historical Society.
On the west wall is a portrait of a young boy believed to be Isaac Arnold Jr holding a whip and accompanied by a young dog. Isaac Jr, may never have lived in the house but was an important figure in the history of the Arnold Family. As a young boy he attended Brainerd Academy and Wesleyan Academy (later Wilbraham Academy) in Wilbraham, Massachusetts. He then attended the United States Military Academy in West Point and graduated in 1862 with a rank of 2nd Lieutenant. He served in the Army of the Potomac, Battery K, 4th Artillery, engaged in Battles of Chancellorsville, Malvern Hill and Fredericksburg and was wounded at Chancellorsville. Isaac was promoted in 1863 to 1st Lieutenant Ordnance Corps and served in the Ordnance Corps until his death, commanding arsenals in several states and attaining the rank of Lieutenant Colonel. He married Mary Lucetta Apgar in Hartford in January 1864. They had six children: Henry, Charles, Mary, Lawrence, Lucetta and Ruth. It was Lawrence's son Isaac Arnold who donated the Thankful Arnold House to the Haddam Historical Society.
Furnishings include a circa 1780 Mahogany drop leaf table on which meals would have been served. When not in use the table would be pushed back against the wall and the table leafs dropped. A game of checkers sits on a table between the two north facing windows. Both family members and boarders, who would generally have been male, would have used this room to read, socialize or play a game of cards or checkers.
Kitchen
This room, the third and final kitchen, was built circa 1810. It was the primary workroom of the house. Countrywomen in Thankful Arnold's time prided themselves on being capable and efficient housewives and routinely performed diverse tasks.
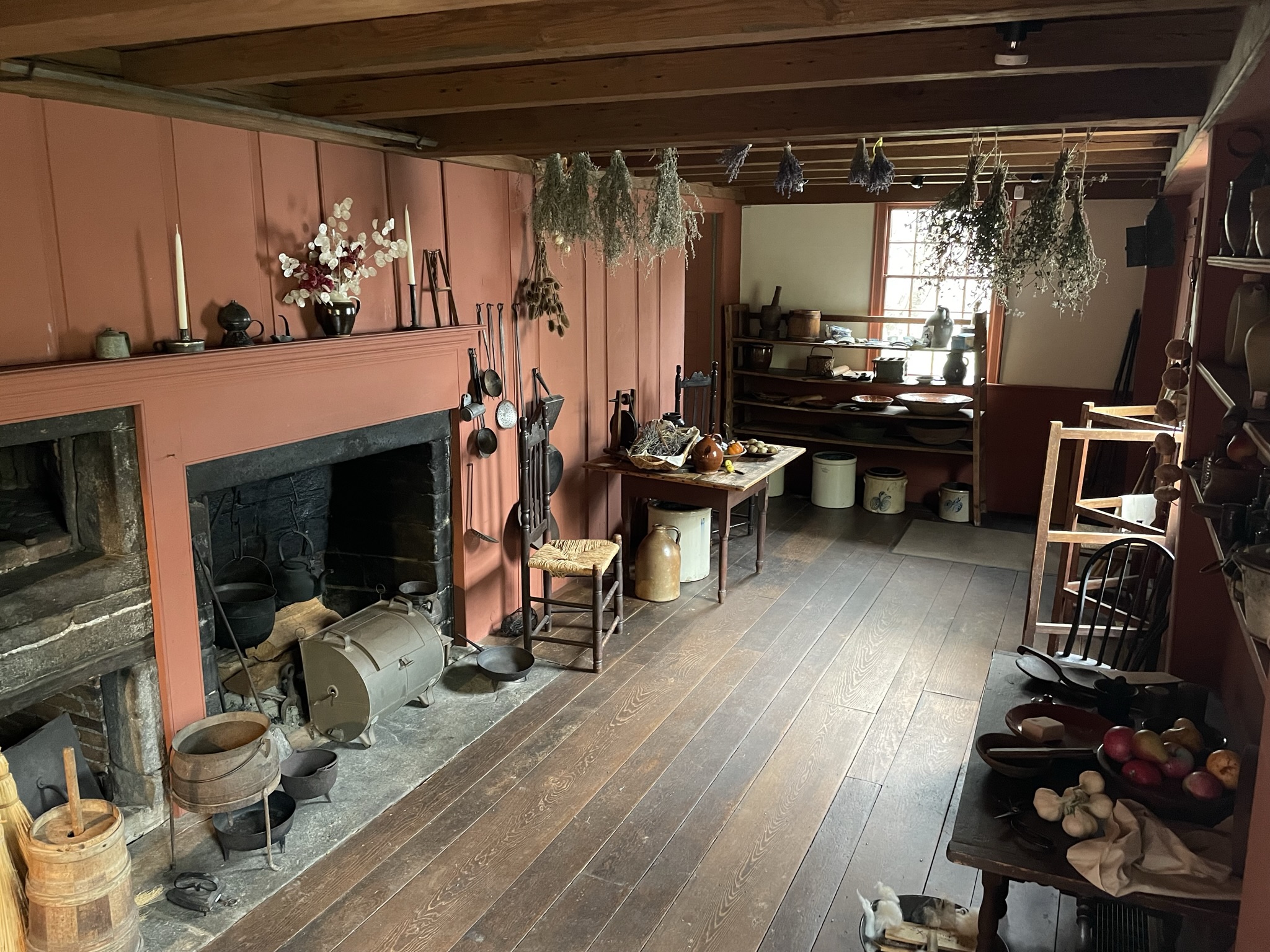 Preparing and Cooking Food: Thankful had a small cast iron cook stove, a modern innovation, which was sold after Joseph died. The reflector oven now on display was hers and would have come in handy after she lost her stove. The Arnold Family grew vegetables in the garden and kept a cow from whose milk they made butter and cheese. Baking (pies and bread) was once or twice a week. Like her contemporaries, Thankful cooked a variety of foods in her fireplace, from roasts to stews. Cooking was not carried out over a blazing fire, but on piles of hot coals placed on the open hearth. Cooking pots had legs and were called spiders. Variety of meals was not expected, either by the family or the boarders and more complicated meals were produced only occasionally as at Thanksgiving.
Preparing and Cooking Food: Thankful had a small cast iron cook stove, a modern innovation, which was sold after Joseph died. The reflector oven now on display was hers and would have come in handy after she lost her stove. The Arnold Family grew vegetables in the garden and kept a cow from whose milk they made butter and cheese. Baking (pies and bread) was once or twice a week. Like her contemporaries, Thankful cooked a variety of foods in her fireplace, from roasts to stews. Cooking was not carried out over a blazing fire, but on piles of hot coals placed on the open hearth. Cooking pots had legs and were called spiders. Variety of meals was not expected, either by the family or the boarders and more complicated meals were produced only occasionally as at Thanksgiving.
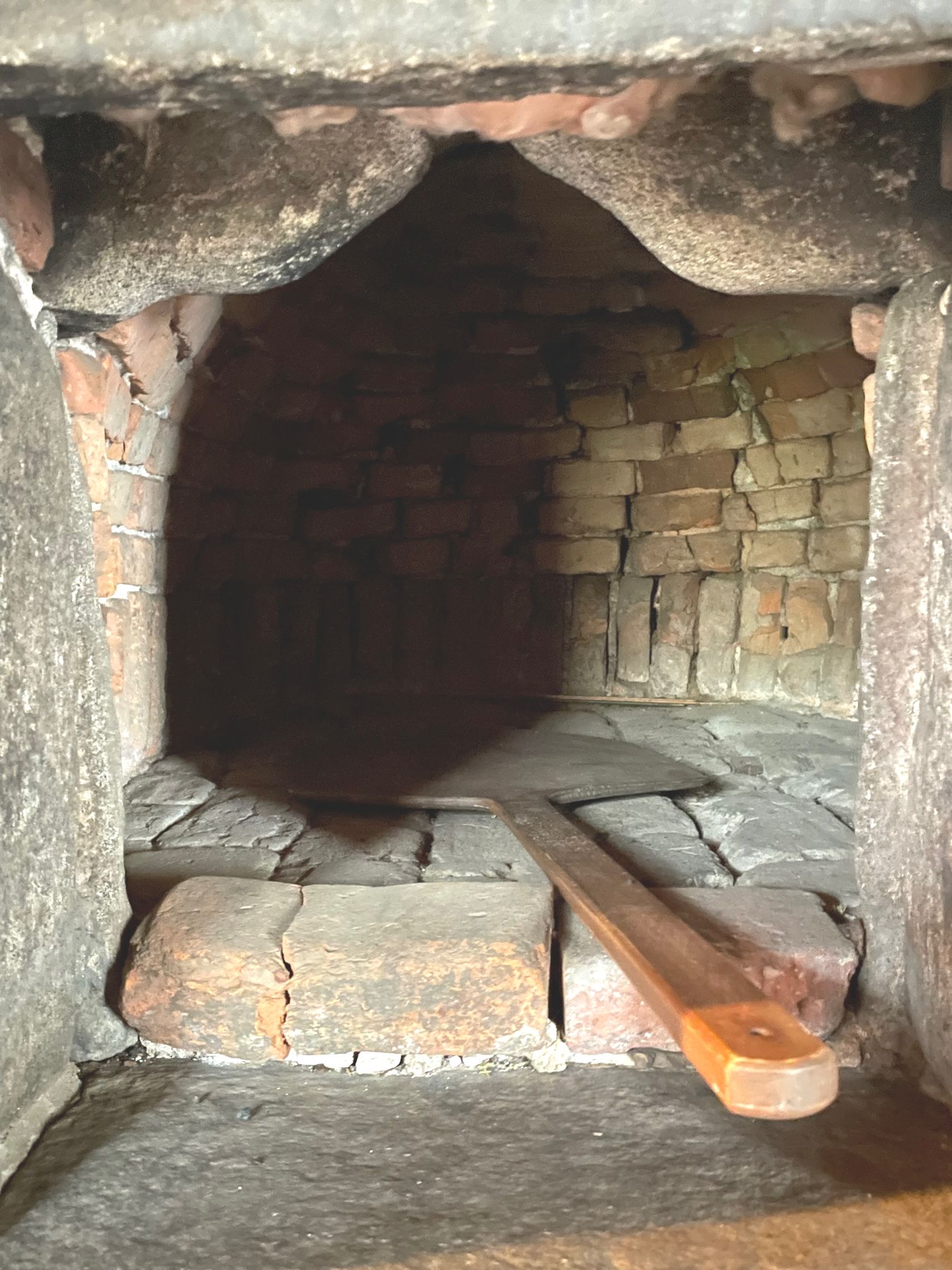 Baking was done in the beehive oven, which had to be preheated for baking day. Typically it took up to two hours to heat up an oven and some ovens were erected so well that five successive lots of food could be baked without reheating the oven. Many ovens were large enough to hold 10 to 12 pie plates. Once the oven was heated to desired temperature, the hot coals were raked out and often swept down with a damp broom. Breads were baked first, followed by puddings, pastry, cake/gingerbreads and then custards. Often a casserole of beans was put in the oven overnight and served for breakfast the next morning. Ovens featured a cast iron or heavy wooden door to retain heat during baking. Long handled peels were used to take items in and out of the oven. Baking was generally done once a week either on Wednesday or Saturday and a Dutch oven was used in between for quick breads, pies and cakes. Typical New England baked pies included egg, minced, chicken, apple, pumpkin and squash. Foot pies were made in conjunction with butchering and were made from the "cleaned" feet of the slaughtered animal.
Baking was done in the beehive oven, which had to be preheated for baking day. Typically it took up to two hours to heat up an oven and some ovens were erected so well that five successive lots of food could be baked without reheating the oven. Many ovens were large enough to hold 10 to 12 pie plates. Once the oven was heated to desired temperature, the hot coals were raked out and often swept down with a damp broom. Breads were baked first, followed by puddings, pastry, cake/gingerbreads and then custards. Often a casserole of beans was put in the oven overnight and served for breakfast the next morning. Ovens featured a cast iron or heavy wooden door to retain heat during baking. Long handled peels were used to take items in and out of the oven. Baking was generally done once a week either on Wednesday or Saturday and a Dutch oven was used in between for quick breads, pies and cakes. Typical New England baked pies included egg, minced, chicken, apple, pumpkin and squash. Foot pies were made in conjunction with butchering and were made from the "cleaned" feet of the slaughtered animal.
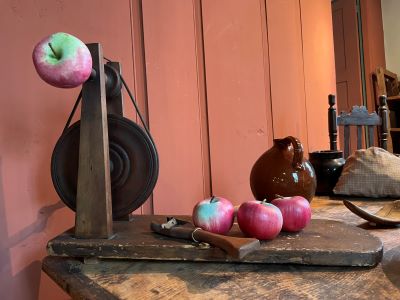 The kitchen features a number of tools that Thankful and her daughters would have used on a regular basis in food preparation. The knife polishing board was used frequently to polish the steel knife blades and keep them from tarnishing and rusting. Usually a mixture of fine sand and water were used up against the board. Another frequently used tool was the large wooden apple parer with leather belt and two pronged metal holder. Apple parers were one of the tools developed in the last quarter of the 18th century to improve the efficiency of food preparation. In Haddam apples were one of the main food crops and small and large orchards were part of the New England landscape until the second haft of the 19th century. Apples were used for cider, eaten raw and baked into pies. They were also dried as a means of preservation. There are many other typical kitchen implements on display including a large dough box, bowls, cups, plates, jugs, and other tools.
The kitchen features a number of tools that Thankful and her daughters would have used on a regular basis in food preparation. The knife polishing board was used frequently to polish the steel knife blades and keep them from tarnishing and rusting. Usually a mixture of fine sand and water were used up against the board. Another frequently used tool was the large wooden apple parer with leather belt and two pronged metal holder. Apple parers were one of the tools developed in the last quarter of the 18th century to improve the efficiency of food preparation. In Haddam apples were one of the main food crops and small and large orchards were part of the New England landscape until the second haft of the 19th century. Apples were used for cider, eaten raw and baked into pies. They were also dried as a means of preservation. There are many other typical kitchen implements on display including a large dough box, bowls, cups, plates, jugs, and other tools.
Standards of cleanliness were becoming more rigorous in Thankful's time, but were not what they are today. Washday really did take all day when clothes were washed in a tub and with a washboard. Dishes had to be washed everyday, floors swept (remember that roads and paths were not paved and wood was hauled regularly in to the house, all of which brought in dirt), pewter and other metal objects (kettles, knives, etc.) had to be scoured and polished, and chamber pots emptied daily. Thankful's kitchen features a wooden wash tub used for laundry. There would have been a similar one for washing dishes.
In order to accomplish these many chores water had to be hauled inside from the backyard well. Although some houses of the period had a well and pump in the kitchen, Thankful did have the convenience of an interior water supply.
Other weekly tasks included ironing which was a hot, tiring and physically demanding chore. More than one iron was usually used; one heating up while the other was in use. Some irons, like the one in the Arnold kitchen, were warmed on a trivet over a pile of coals, and care was required to make sure the bottom of the iron remained clean and did not transfer ash to the clean clothes. Laundry chores were among the most disliked, and they were frequently the first for which financially able women hired help. Other weekly duties included churning butter and making cheese. Seasonal chores included slaughtering, candle making, soap making, and cultivating, planting and harvesting the herb and vegetable garden.
In addition to indoor chores, women and children were also responsible for other outdoor work including chopping kindling wood for the fires and tending to the cows.
The kitchen features many other tools and furniture that were necessary in running an early 19th century kitchen and household. Hanging from the rafters are herbs drying for use in cooking, household cleaning and for medicinal purposes.
The Attic
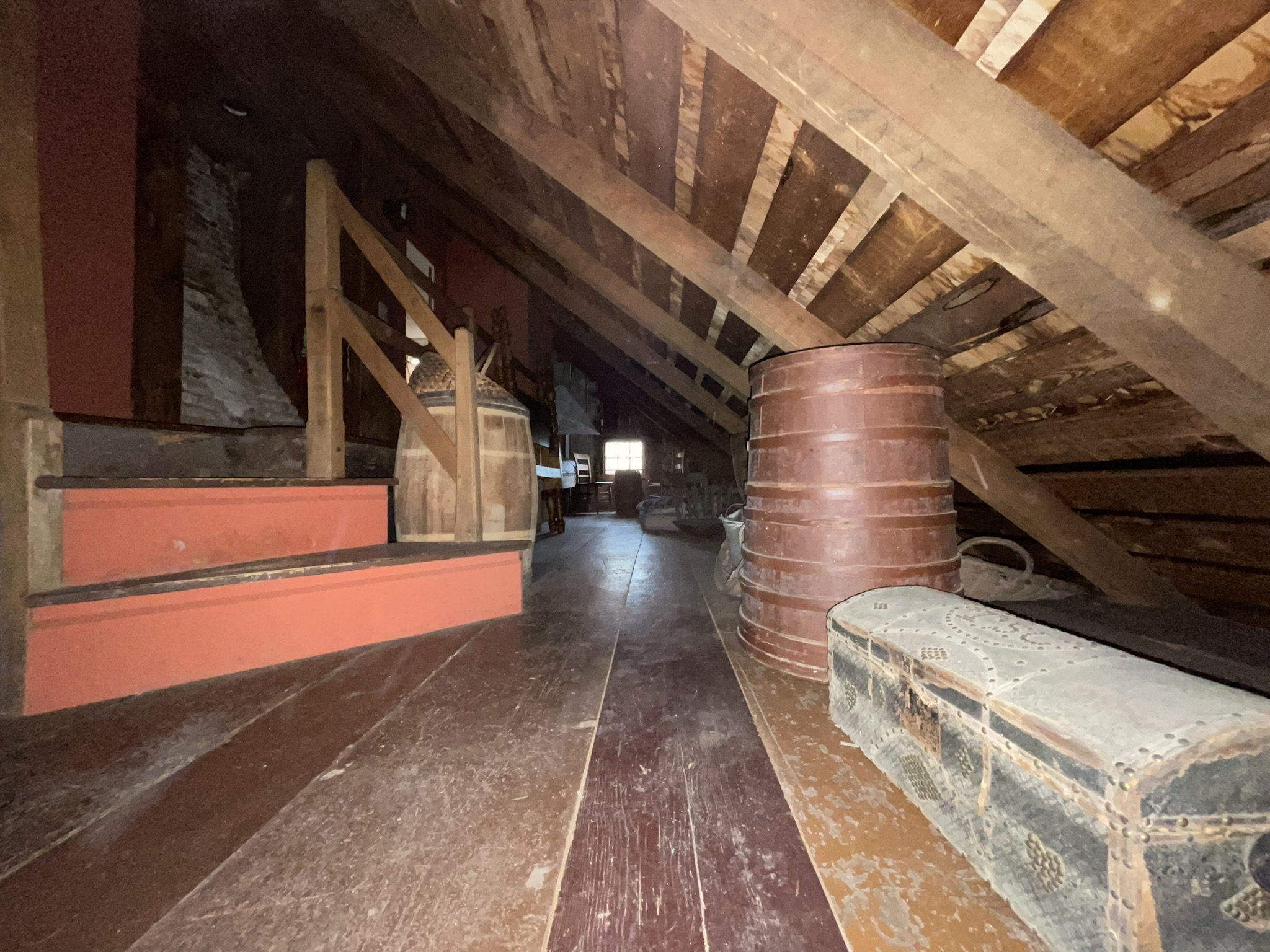 Climbing the very steep staircase to the upper floor brings the visitor to the open attic space, which is located underneath the lean-to or saltbox roof. A portion of the attic is used for storage and features furniture and items the family is no longer using. A portion of the attic is reserved for drying herbs and the far eastern portion is where the youngest boys of the family have set up their "beds". Once the family started taking in boarders, the finished rooms were used by the paying guests and the young boys were required to sleep in the unfinished attic.
Climbing the very steep staircase to the upper floor brings the visitor to the open attic space, which is located underneath the lean-to or saltbox roof. A portion of the attic is used for storage and features furniture and items the family is no longer using. A portion of the attic is reserved for drying herbs and the far eastern portion is where the youngest boys of the family have set up their "beds". Once the family started taking in boarders, the finished rooms were used by the paying guests and the young boys were required to sleep in the unfinished attic.
The Bedchamber
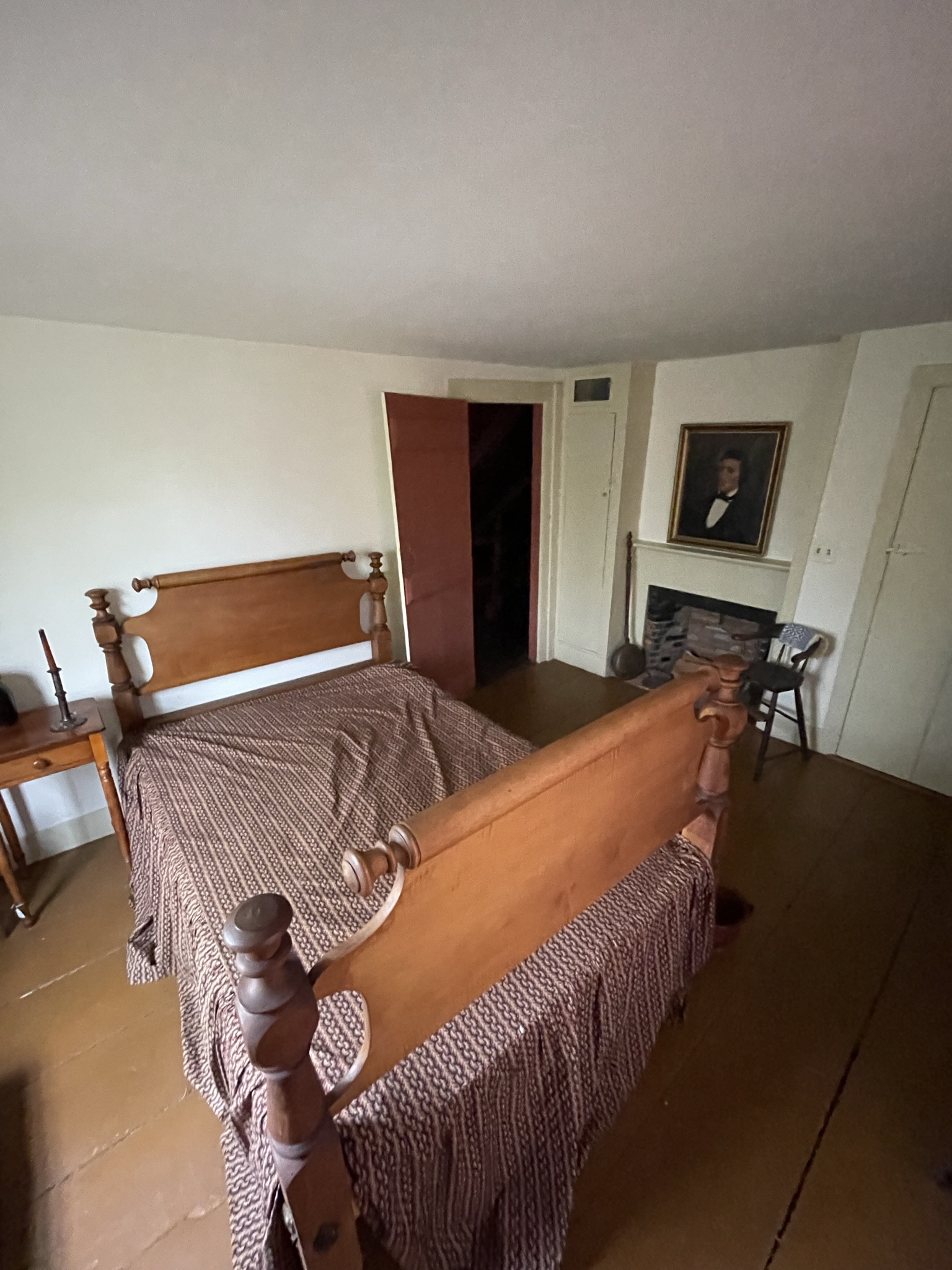 This small bedchamber is furnished for paying boarders and features a four posted bedstead with rope supports. On the "bed" (hay filled mattress) is the bedwrench made of maple. In normal use the bedstead ropes would stretch and sag and bedwrenches were used to tighten them. The chest of drawers stored clothing and the small wash basin is made of brass. Boarders would not have had a private room and most likely would have shared the room with a colleague or total stranger. Privacy was not valued in the same way as it is today. People, even strangers, often shared rooms and beds. Some people even found the idea of sleeping alone strange and tried to avoid it.
This small bedchamber is furnished for paying boarders and features a four posted bedstead with rope supports. On the "bed" (hay filled mattress) is the bedwrench made of maple. In normal use the bedstead ropes would stretch and sag and bedwrenches were used to tighten them. The chest of drawers stored clothing and the small wash basin is made of brass. Boarders would not have had a private room and most likely would have shared the room with a colleague or total stranger. Privacy was not valued in the same way as it is today. People, even strangers, often shared rooms and beds. Some people even found the idea of sleeping alone strange and tried to avoid it.
The Basement Level
This level of the building is where Joseph Arnold would have had his business including shop and office. The room located in the c. 1750 shed that was moved here would have been his storeroom or warehouse. Note the wide door, shelves and unfinished walls. Today the ground floor is used by the Historical Society for meeting space and office space.
